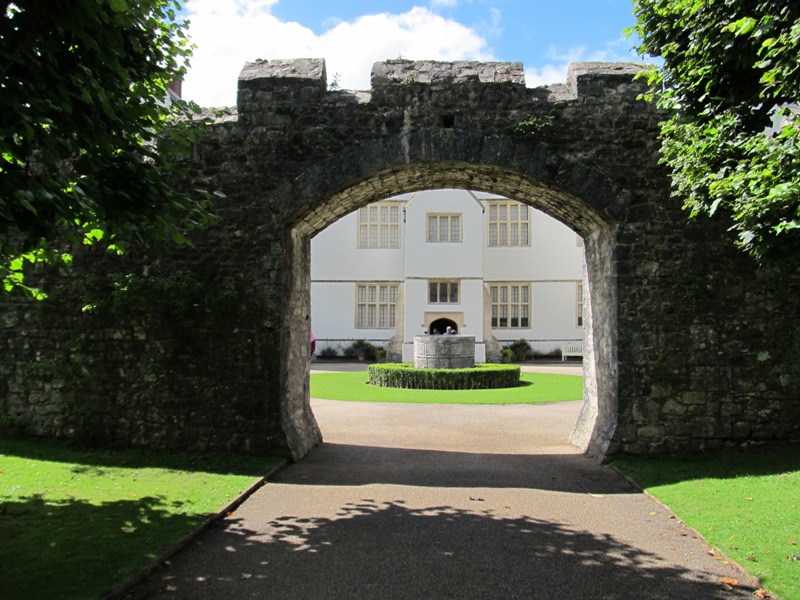A little apprehensive about the weather during my weekend in Cardiff, not wanting to go to Castell Coch on the Saturday due to the forecasted heavy rain, we decided to take a short drive to St Fagans National History Museum. St Fagans is an open air museum consisting of mostly authentic historical buildings dismantled brick by brick and rebuilt on the site of the museum, similar to the Blists Hill Museum a few miles away from my house.
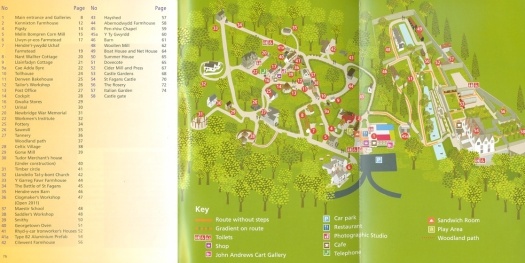
St Fagans National History Museum opened in 1948 after the donation of the castle and surrounding lands by the Earl of Plymouth in 1946. Located less than five miles from Cardiff City Centre, the museum was voted the UK’s best visitor attraction in Which? Travel Magazine’s survey.
Admission to the museum is free, which may contribute to the museum’s popularity, the Blists Hill Victorian Town museum in Ironbridge costs fifteen pounds for an adult.
Highlights
There are over forty buildings to see to see at St Fagans, far too many to write about, so I will discuss a few of the of buildings that interested me, and finish up with a selection of photos of other buildings.
Llwyn-yr-eos Farmstead
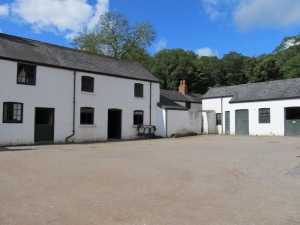
The Llwyn-yr-eos Farmstead was a tenanted farm on the estate from the eighteenth century, one of few buildings original to the site of the museum. The farmhouse was built during the nineteenth century, though is displayed as an early twentieth century house.
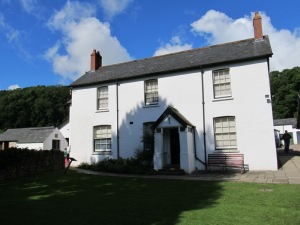
The farmhouse was one of a number of St Fagan’s buildings to feature in the Doctor Who series three double bill: Human Nature and The Family of Blood.
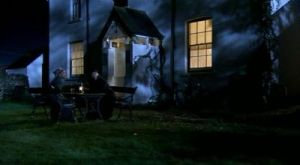
The farmhouse is rather nicely decorated with early twentieth century furnishings. Photographs can be taken in almost all of the buildings at St Fagans, here are a few of the rooms inside the farmhouse:-
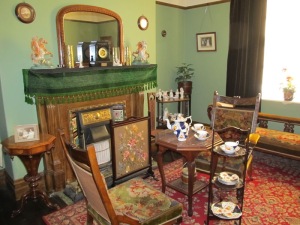
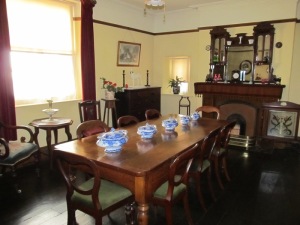
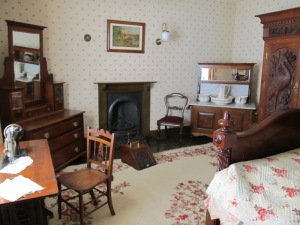
Celtic Village
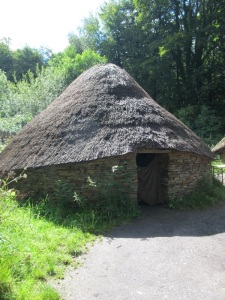
The Celtic Village is an experimental project to learn more about how the Celtic people lived. The houses are based on excavated remains found in Worcestershire, Flintshire and Gwynedd.
Inside the larger house a fire is lit daily filling the house with smoke as wood is burned.
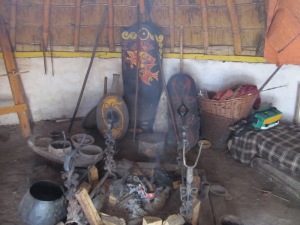
Tollhouse
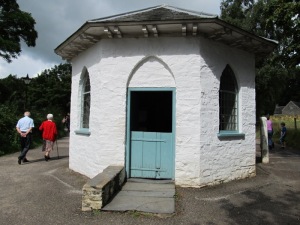
The Tollhouse was built in 1772 in Penparcau, Aberystwyth and re-built at the museum in 1968. Welsh roads until the late eighteenth century were in a poor condition until the local gentry began to build private roads for which tolls were charged.
The tollhouse would have been in use until the mid nineteenth century when turnpikes and private toll roads were abolished after the Rebecca Riots, and county councils took responsibility for the road network.
Rhyd-y-car Ironworker’s Houses
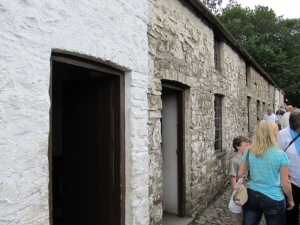
The Rhyd-y-car Iron worker’s houses were built around 1800 in Merthyr Tydfil by Richard Crawshay for workers in his iron-ore mine. The houses were re-built at St Fagans in 1987, and each has been decorated to illustrate a particular period of their history, from 1805 to 1985.
1805
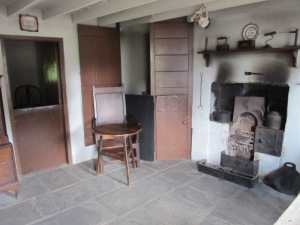
Between 1800 and 1860 the houses were very basic, with no piped water or toilets. The furniture in the 1805 house is very plain, quite a contrast to the furnishings of the wealthy of the same time or earlier, or even the farmhouse at Shugborough Hall.
The next two houses in the terrace depict 1855 and 1895, these were rather crowded due to a sudden downpour of rain preventing me from taking photos. The next house I was able to photograph depicted 1925.
1925
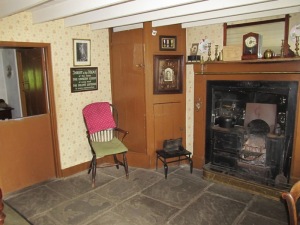
The 1925 house has a little more decoration with wallpapered walls and soft furnishing, but retaining the hard stone flooring. The fireplace has been replaced with a range cooker and the table in front of the window has a singer sewing machine upon it.
1955
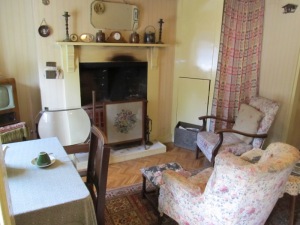
The 1955 house comes with a television, which rose in popularity around the time of the coronation of Queen Elizabeth II in 1953. The stone flooring has been replaced with parquet flooring.
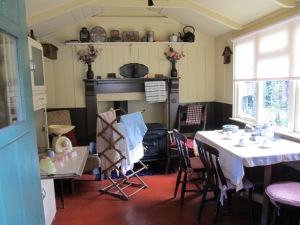
The back room of the 1955 house has been turned into a kitchen with cupboards still found in the occasional house that appears at housing auctions.
1985
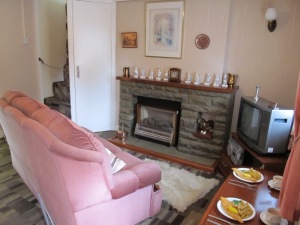
The 1985 house again is vastly different to the earlier period houses and much more familiar sight to our generation, many having seen grandparent’s/great-grandparent’s houses in a similar design. The fireplace has been replaced by a stone surround, which nowadays would be ripped out and replaced with a more traditional fireplace. Atop the fireplace are one of my pet-hates; china ornaments. On the coffee table besides the window and television, plates of battered fish and chips are displayed along with cups of tea (what an odd combination that is).
St Fagans Castle & Gardens
St Fagans Castle
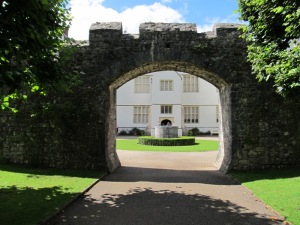
St Fagans Castle is an Elizabethan manor house; a grade 1 listed building famed as being one of the finest Elizabethan manor houses in Wales. The house was owned by the Earl of Plymouth until 1946 when it was donated to the National Museum of Wales along with the surrounding grounds that make up the museum.
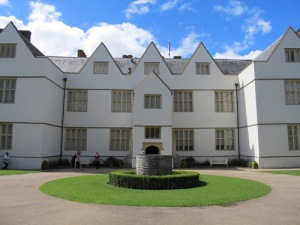
The construction of the house began in 1580 and it was later purchased by Edward Lewis of Y Fan, Caerphilly who’s daughter married the third Earl of Plymouth in 1730. During the first half of the eighteenth century, the house was rented out to a number of tenants and used as temporary accommodation by local people. In 1850 the house underwent a large-scale renovation in order to turn it into a family home for Robert Windsor-Clive, heir to the Plymouth estate, who died a short time after moving into St Fagans Castle. During the mid 1880s the house was used as a summer home by Lord Robert-Windsor, later Earl of Plymouth.
Whilst visitors are able to explore the house photographs are not permitted, and so I am unable to show photos of the interior.
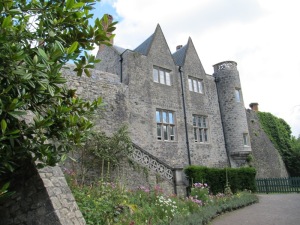
Castle Gardens
Castle Fagan has eighteen acres of gardens including formal gardens, kitchen gardens and terraces.
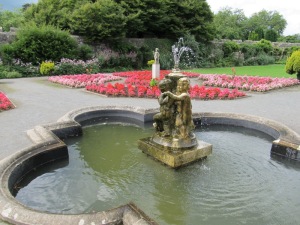
Next to the house, beside the entrance to the St Fagans Castle teashop, is the Dutch Garden; four small flower gardens surrounding a central fountain.
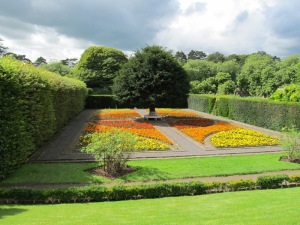
Next to the the Dutch Garden is the Flower Garden dating back to 1901-1902. The Flower Garden is an decorative arrangement of colourful flower beds, surrounding a large tree. At one time the garden was home to the herb Thyme, the scent of which overpowered the flower beds leading to the garden being called the Thyme Garden and later Herb Garden, before the herb plants were replaced with flower beds, returning the garden to its original purpose.
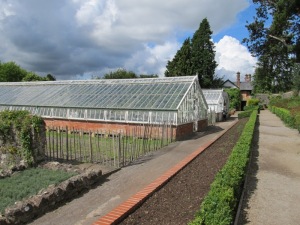
The glasshouses were used to grow food for the estate, one of which is now the vinery, growing an assortment of red and green grapes.
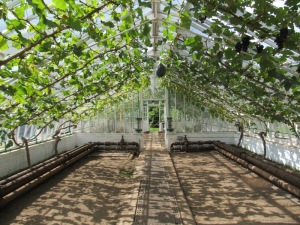
The vinery produces dessert grapes that are available to purchase during the summer. Other fruit grown in the kitchen garden include mulberries, peaches and figs.
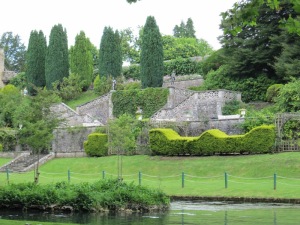
The two fish ponds at St Fagans were created in 1766 to produce fish to be eaten by the occupiers of the house, nowadays they hold carp, bream and trench. To reach the fish ponds from the house, a series of terraces were created, similar to those at Powis Castle, though on a much smaller scale.
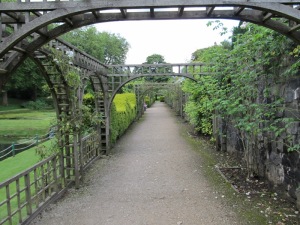
At the bottom of the terraces, beside the fish ponds there is a trellis walkway joining to two ends of the garden together. There are a number of other gardens at St Fagans which I did not get chance to see, such as The Rosary and the Italian Garden. I will have to go again, visit these gardens then write a follow up blog post about some of the other buildings I have not mentioned.
Additional Photographs
Due to the number of buildings, it would be impractical to write about each and every one of them. Having discussed a few of the highlights, below are a selection of photographs of some of the other buildings.
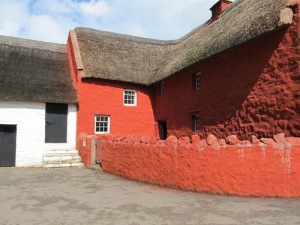
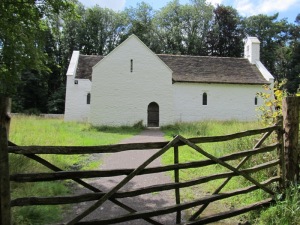
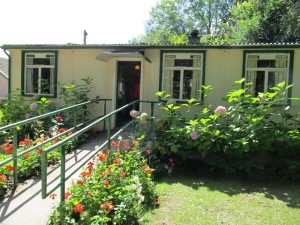
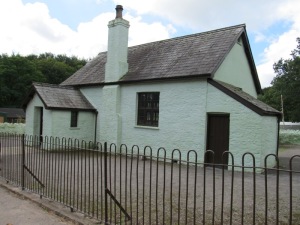
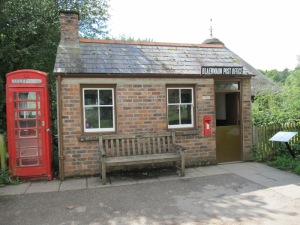
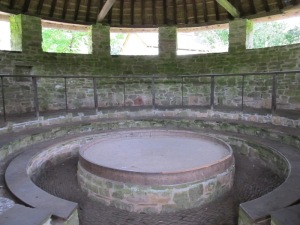
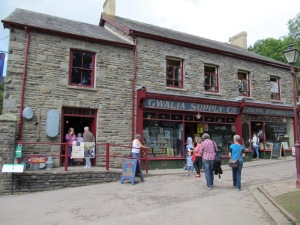
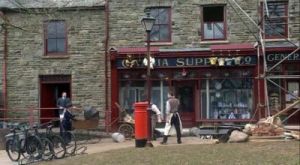
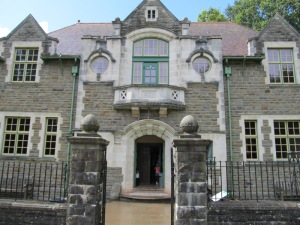
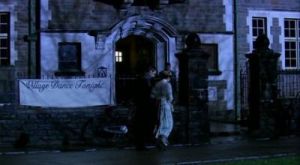
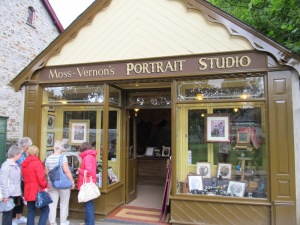
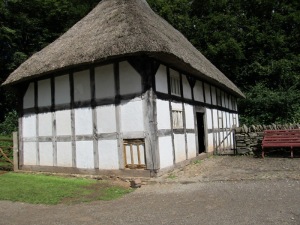
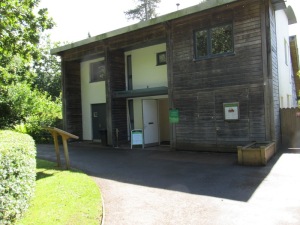
Web Links
- http://www.museumwales.ac.uk/en/stfagans/ – St Fagans Official Website

